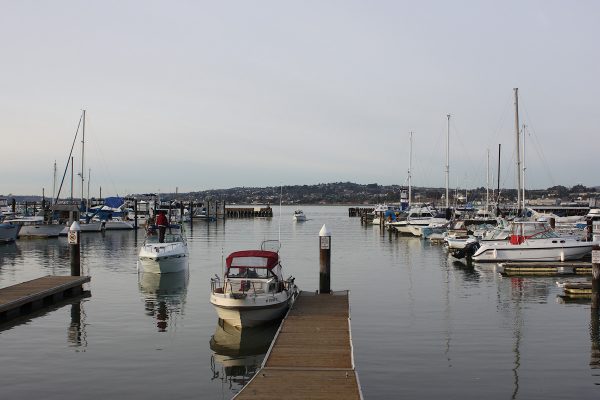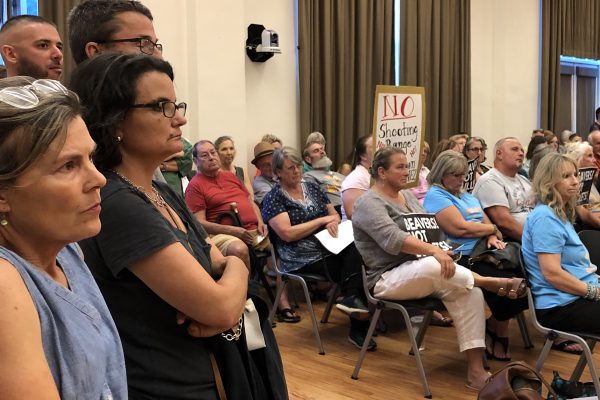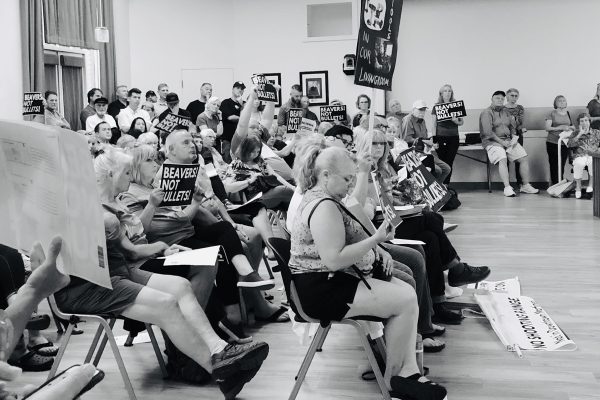MARTINEZ, Calif. – Martinez Planning Commission has given its approval for construction of two neighboring homes, one at 120 Westpark St. and the other at 1491 Prospect Ave.
Applicants needed Commission approval Tuesday night for conditional use permits because the houses would exceed the 25-foot height limit, and variances to side yard setback requirements.
Both lots have slopes greater than 30 degrees, which also required Commission approval of the home designs and how they’d be placed on the lots.
The house proposed for 120 Westpark St. would be a 2,241 square foot single family home on a 10,838 square foot lot with a 37 percent slope, Community and Economic Development Director Christina Ratcliffe told the panel.
It would be 31 feet 4 inches, which is 6 feet 4 inches higher than normally is allowed, and would encroach on the normal side yard setbacks by two feet.
When the Design Review Board and city staff look at height variance requests, they consider whether the additional elevation would impact neighbors’ views, Ratcliffe said.
However, the impact would be on a lot that is vacant, she said.
The Commission unanimously agreed with her recommendation to approve the project.
The single-family home proposed for 1491 Prospect Ave. would be 3,135 square feet with a two-car carport on a 10,627 square foot lot.
That parcel not only has a 40 percent slope, it also has a 10-foot sewer utility easement that runs its entire length, which, as Ratcliffe described in her report, “presents unique siting challenges for the proposed dwelling.”
This application asks for a conditional use permit so the house could be 29 feet, not the normal 25-foot maximum, and a variance so one side yard setback could be reduced to 5 feet from the conventional 10 feet to accommodate the easement and yet allow the home to be built.
A neighbor, Paul Tarell, worried whether construction vehicles would block not only local traffic but prevent garbage trucks from getting through. He also questioned where the construction staging area would be.
That would be addressed in the building plan, Ratcliffe said, and violations of that plan should be reported to the Building Department, whereas failure to receive garbage pickup service should be reported to the franchisee, Republic Services. “They’re contractually obligated to pick up trash,” she said.
Tarell said he has been frustrated in the past when he has had similar complaints. Ratcliffe said a building inspector, with whom he could speak, would be on the site periodically.
Sean Trambley, acting as chairperson in Sigrid Fallentine’s absence, said if Tarell continues to be frustrated in dealing with city staff to speak at a City Council meeting on the matter.
Both he and Commissioner Tracey Casella said they would have preferred seeing a full garage, rather than a carport in the Prospect Ave. home design, but Ratcliffe assured them the carport met code requirements.
As with the other application, the Commission unanimously approved the staff recommendation to approve the variance and conditional use permit.
Both projects were the subject of an email by Tim Platt, who wrote that while he didn’t think either proposed home was affected by the General Plan or Measure I, approved by voters last year to require a public referendum on any increase in density of open space land. However, he asked for confirmation of his supposition to be put in the record of Tuesday’s meeting.
Ratcliffe declined, saying she was following advice from Martinez’s legal counsel. “This is an active litigation, and staff has no comment on that,” she said.



